The Crest National SACD Theater
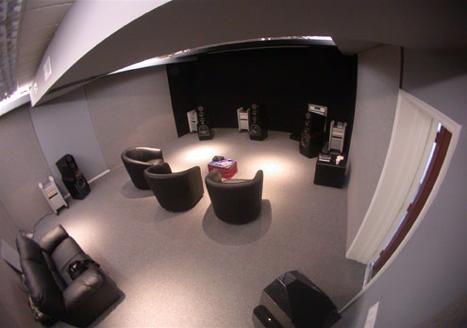
When Crest National joined in partnership with Philips Electronics NV. to become North Americas first SACD replication facility, an interesting proposal was made. Create a truly world class listening enviornment for the presentation of the newest in multi-channel audio delivery. A space that could be used for demonstrations to Hollywood artists, music producers, recording engineers and the press corps showcasing the latest in optical delivery formats.
This was an exciting project, as it was outside the usual postproduction design plan, where budgetary requirements always dictated a controlled return on investment. Simply put, build the best sounding place in Southern California.
A site survey of available Crest National property showed the only space to be located in the single story, Santa Monica Boulevard, warehouse and I became engrossed in investigating this area. My study of specifications for the SACD format revealed the need for a truly quiet, tightly controlled enviornment. To showcase the frequency response of "DC to 100kHz" and "a dynamic range greater than 120db", coupled with the need for six discreet channels of program material would require a very special space and a truly unique equipment package.
Discussions with Philips, Sony and the Crest National marketing and sales staff revealed their utilizing the room for small group presentations, not a large room, but one almost as a home theater enviornment or even a living room. Yes, please include the HDTV projection system with the best possible sound.
The initial sweet spot per ITU multi-channel monitoring created an eighteen foot circle, seating three or four persons in the center. Center to L and R front speakers would each be offset at 30 degrees and the LR and RR placement at 110 degrees each. Initial room size internally was created at 26L X 18W X 12H or about 5600 cubic feet. The RPG "room optimizer" computer analysis showed that these dimensions would be controllable in their low frequency, standing wave response, however I would have liked more verical height. This was not to be, as a structual lateral support beam crossed the space at 12'/2". Compromise one.
Careful listening, pre-design at this location revealed another problem. Santa Monica Boulevard was located just 20 feet from the proposed construction sight. Not only is this a heavily traveled passenger car thoroughfare, but is subject to a high volume of commercial truck traffic with 53' trailers being regular visitors to both Crest National and the Eastman Kodak distribution center across Romaine Street. The best discovery had to be the "bus stop" located just outside the buildings brick wall front. Could this be compromise two?
Oddly enough, evaluation of the situation found the biggest problem to be LF rumble, transmitted through the actual structure and slab floor. The floor area in question was 6 - 8" concrete, with no building services or structual footings in the indicated area. A saw cut rectangle was made and tests showed that within the cut area an acceptable reduction of transmitted vibration could be achieved. Plans would include saw cutting the parameter of the room and constructing the interior walls on the isolated island. This method being consistant with my design of the floating piers used in the isolation of the laser beam recorders in the CD/DVD mastering suite.
To achieve the desired isolation from air born noise full dual wall, multi-layered, double stud construction would be employed, with a full, sealed cap top created for the rooms space. Walls were specified as 2 X 6, or 2 X 8 depending on loads required. Layering would be 3/4"MDF, resilient channel on 24" centers, 5/8" Gypsum board, 1/8" Sound Bloc vinyl barrier and 1/2" Gypsum board as the final surface. In this manner layer one is screwed directly to the studs and all seams are caulked with non-drying, non-skinning acoustical sealant. The Z-channel is screwed to the MDF, but not at the stud lines. The next layer is screwed to the Z-Channel with short sheetrock screws that will not meet the under MDF as not to short circuit the resilient channel. All new seams are running in opposing directions to the MDF seams and are fully caulked. The vinyl Sound Bloc is glued to the gypsum board with construction adhesive and the finish layer is glued to the cured Sound Bloc layer. Great care is taken with the floor/wall, wall to wall and wall to room cap and their junctions.
(Note: I have utilized this construction technique in numerous rooms with great success, but in todays world recognize far superior systems to achieve high STL results exist and would use newer materials and less labor intensive methods of construction.)
The double stud construction allows for over packing the area between the studs with R-13 paper backed insulation, non faced sides directed toward the inner gap and in this case the void straddling the saw cut isolation space. The biggest challenge is always the ceiling construction, largely due to the weight of materials being lifted into position and the requirement of full seam caulking. Spend the time; achieve an airtight seal, and the end result will be a dividend worth all the effort given.
During the construction process I began to evaluate and plan the equipment package to showcase the audio capabilities of SACD playback. In typical Hollywood postproduction facilities the trade off in dollars spent verses dollars returned per hour of billing often limits the choices in equipment to "professional" high-end audio verses high-end audiophile components. The audience expected perfection, and Philips actually owned for their referance player, a system coupled with mono-block amplifiers and B & W speakers. The sell to a similar cost package would not be a stretch. My selection for the 5 main speakers would be the Eggleston Works Andrea II systems.
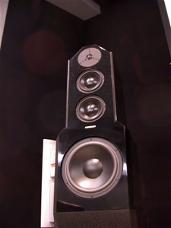
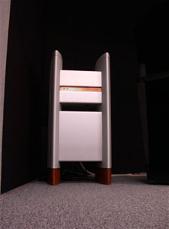
Eggleston Works - Andrea II Halcro dm58
The only decision remaining was the selection of power amplifiers for the system. Research into this area introduced me to a new, highly reviewed product, the Halcro dm58. Five units would be required and with this selection made calculations of power requirements could be completed. Remember, that the construction site is in a warehouse space and these locations are not known for being equiped to supply large amounts of clean power, other than that for task lighting and some HVAC loads. The addition of this room will require a new, upgraded building service.
This addition would be a good thing and the LA DWP agreed, as the existing service dated to about 1938. A new three phase 120/240v 400 amp service was specified. New switchgear with oversized conductors, ground plain, and distribution developed and installed. Separate and oversized dedicated feeds were routed and isolated away from lighting and other service feeds to the theater. This later would turn out to become one of the biggest factors in the "inky void" of the rooms sound.
Phase two of the construction is the inner room. 2 X 4 stud walls were constructed to hold and maintain the acoustic materials, support room parameter soffits, and give support of the HVAC plenum, enclosed video projection system with controlled ventilation and an optically engineered glass projection port. These wall assemblies would be covered with stretched Guilford of Maine fabric over removable frames. A T-Bar 2 X 2 grid was assembled and pop riveted together to hold acoustic diffusers eight inches under the sealed ceiling.
The acoustic treatments are custom-designed to absorb, redirect or scatter sound. Perhaps the most critical element in the design is the ceiling treatment as it influences the total enviornment of the room in all directions. For this purpose the room utilizes two dimensional primitive root diffusion and it effectivly adds a distinctive feel and look to the room.
Construction photos are included in the: Project Gallery
To read a review of this room visit : Room Review
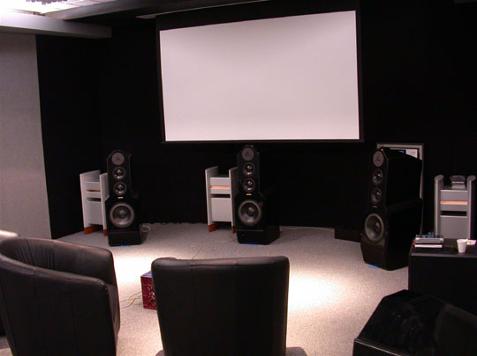
SACD Theater in Projection Mode
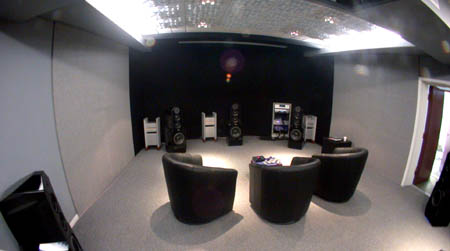
Crest National SACD Theater
All Photography - Jon Truckenmiller